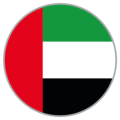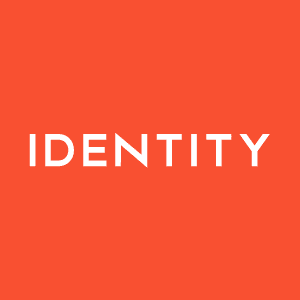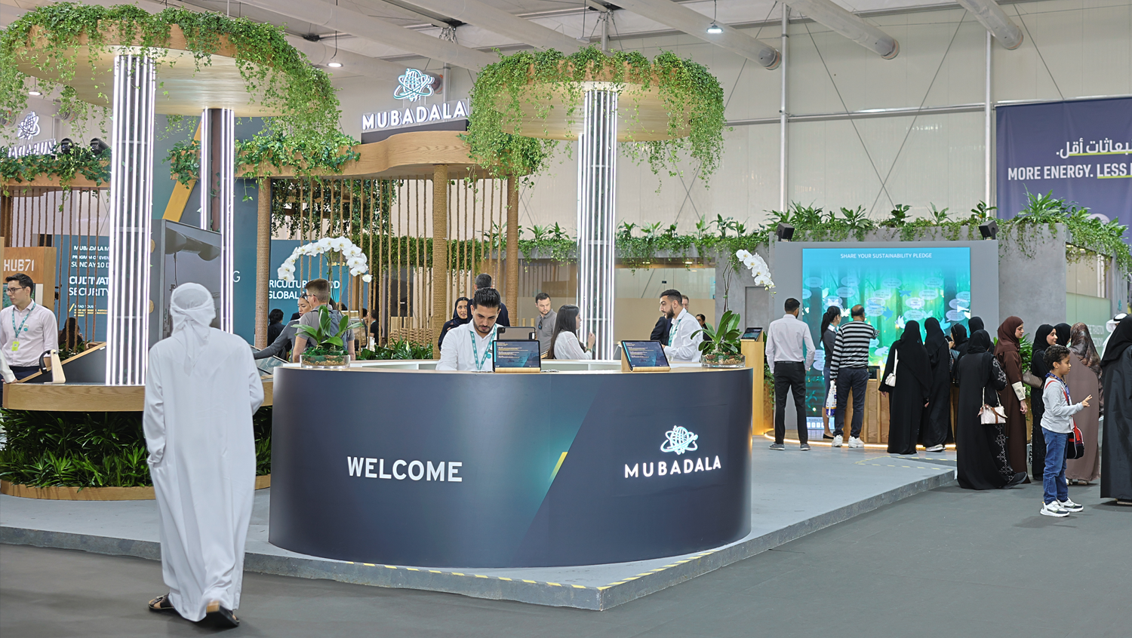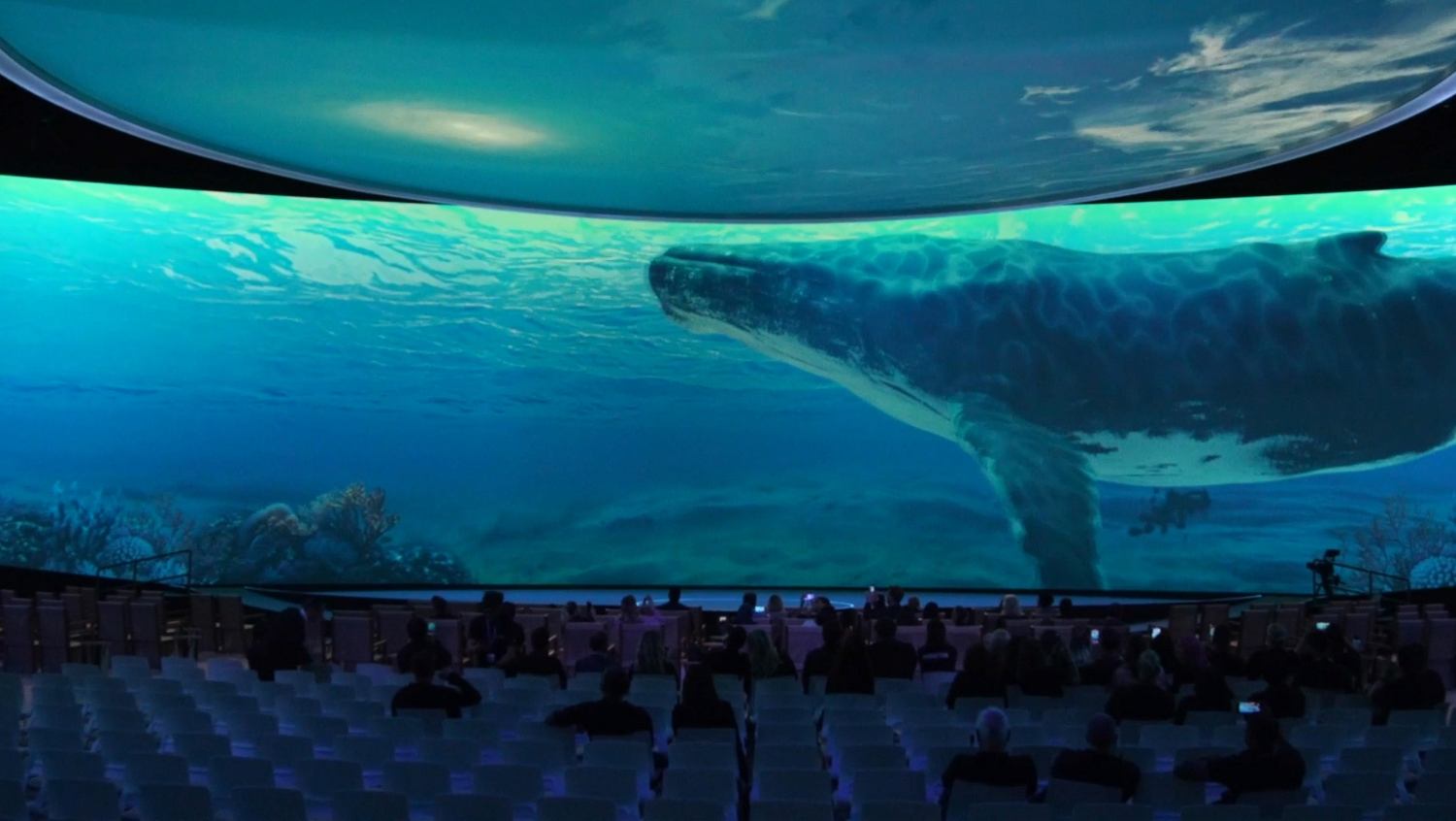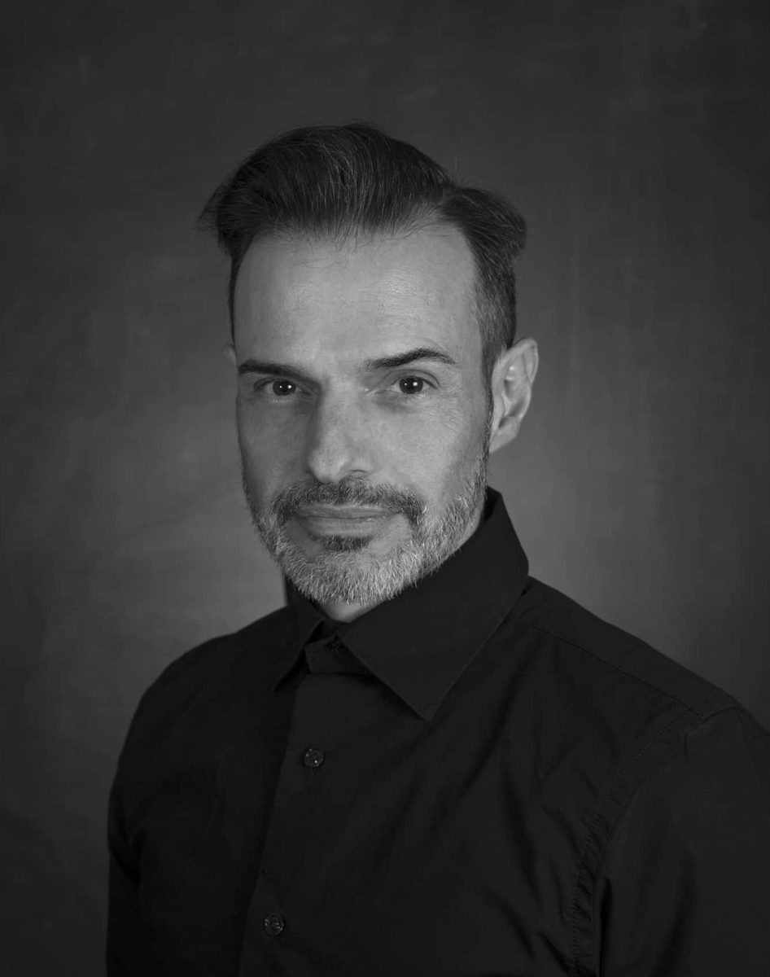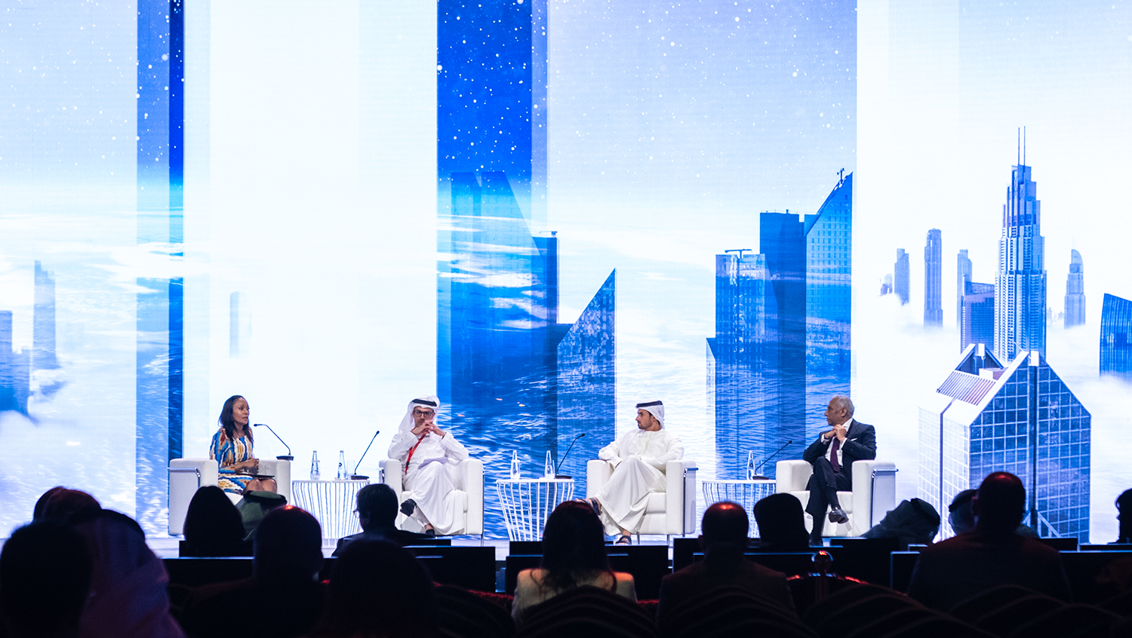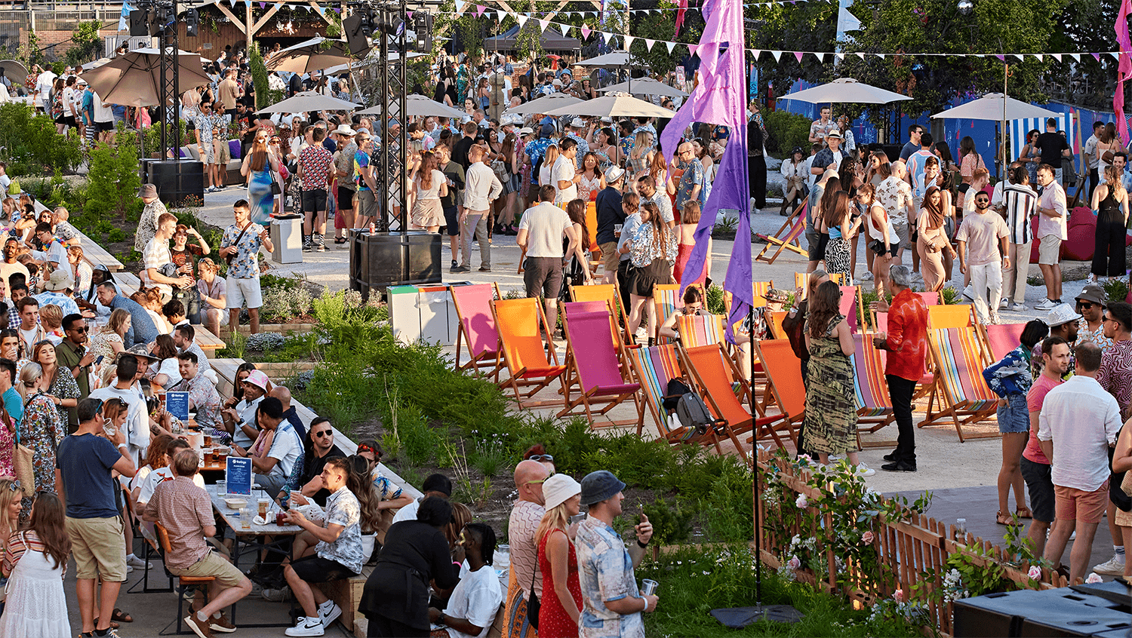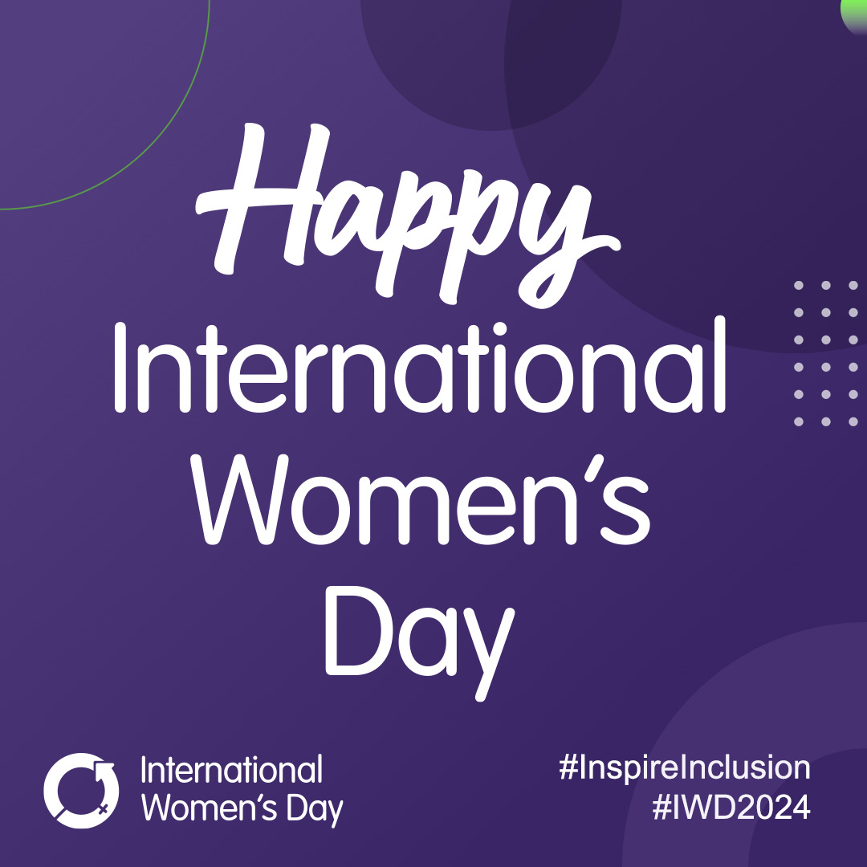From Brief To Build: The Complete Guide To Exhibition Stand Design (Part Two)
Bespoke and bold exhibition stands can make a huge impact at an event, increasing interest and engagement in your brand, products and services, maximising exposure and generating those all-important leads. Our team of designers have years of experience in exhibition stand design and, from brief to stand build, can deliver a custom design which will exceed expectations.
In the first part of this article, we broke down each step of the exhibition stand design process from brief to 3D rendering. In part two, we will look at the final stages to delivering a complete concept for a client exhibition stand.
Amends
Before a stand concept is signed off by the client, it will go through rounds of amends to alter and achieve the end result. Amends take place for a number of reasons, often when new information is made available or after internal reviews. Amends can include:
- Correction of graphics, text and colours
- Size amends
- General flow and layout alterations
The amends are then tackled and presented back to the client as either:
- Amended working drawings – these are often better for showing the structural changes
- New full renders – this way of presenting is chosen when the client has plenty of time to see the full impact of the design alterations
- Lower quality renders – if time is limited and the client needs to see a visual in a short turnaround time, this method is recommended
It is important to consider that amends are time-consuming and should be carefully thought about during the design process. Face the amends as a team and ask opinions of other designers to see how they will approach the amends and discuss in detail with them. This is especially critical if they are a key decision maker during this process.
Proposal
Once all amends have been finalised, the last step is to present the project to the client. This is done via our creative proposal, which collates all the hard work, effort and rational behind building an exhibition stand into one place, including:
- Company introduction – It’s important that the client knows who we are as a business, our values and the experience we hold within the events industry
- The design process – This section details the concept’s journey through research, first drafts and delivery of the final stand design
- Project overview – To ensure we have fully understood and dissected the client brief correctly, we outline how we have looked closely at the objectives of the brief to demonstrate that our design team know the client and the project to the standard required to deliver something both exceptional and true to the brand
- Overall Design Rationale – This section deep dives into the why behind the concepts in our proposal, looking at customer journey, any zoning on the stand and its functionality, flooring choices, graphic placement, reception areas, meeting rooms, activations, technology, storage space and much more. Proposals that contain more than one solution will typically have more than one set of design rationale
- Design Development – Typically this will begin with mood boards, which include visuals of the different imagery which helped guide the designers – this can include previous projects from the client alongside external inspirations. It then develops to include preliminary sketches of the stand’s form, leading the client on the same creative path as the design team took to reach the final renders
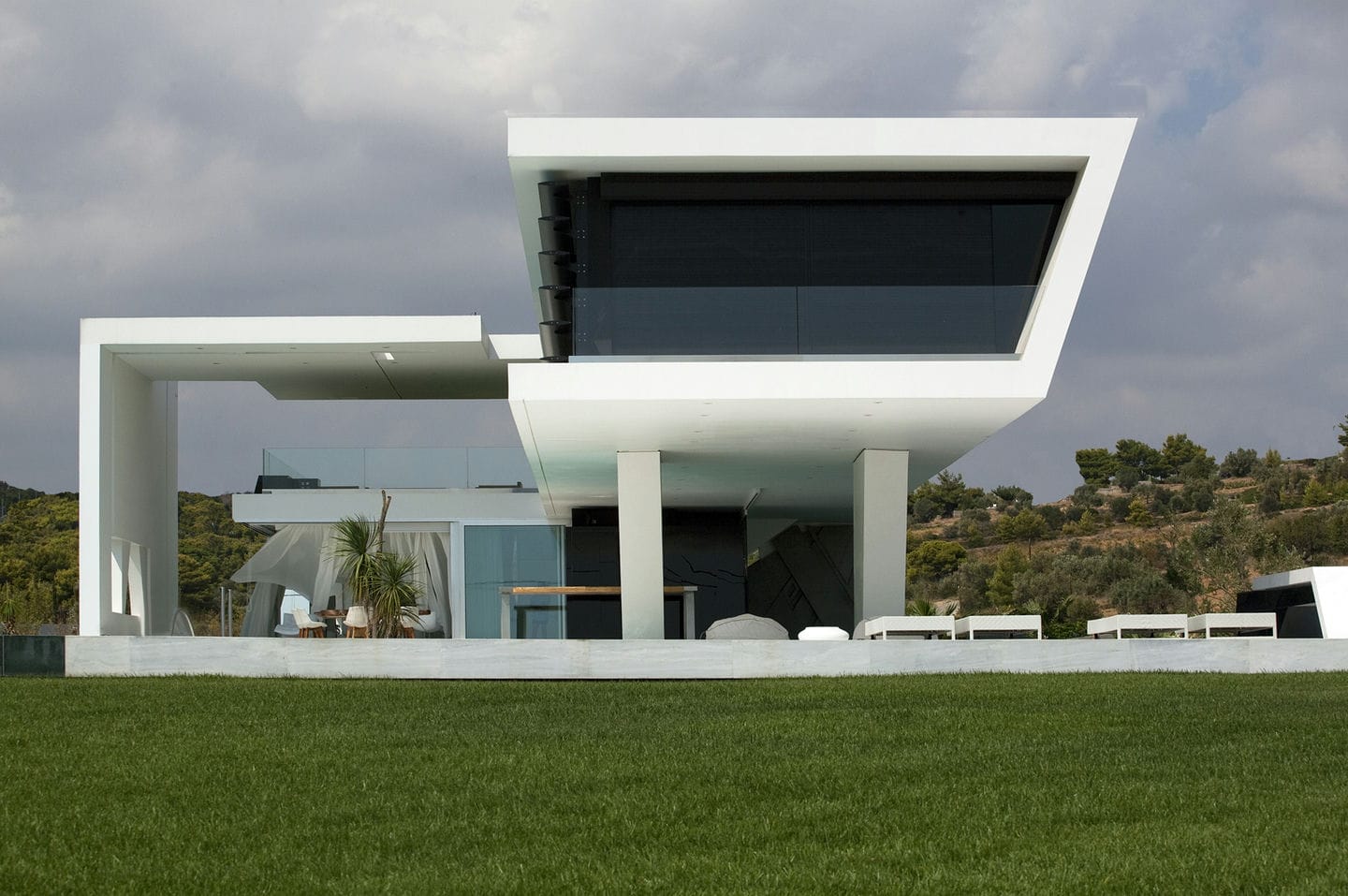
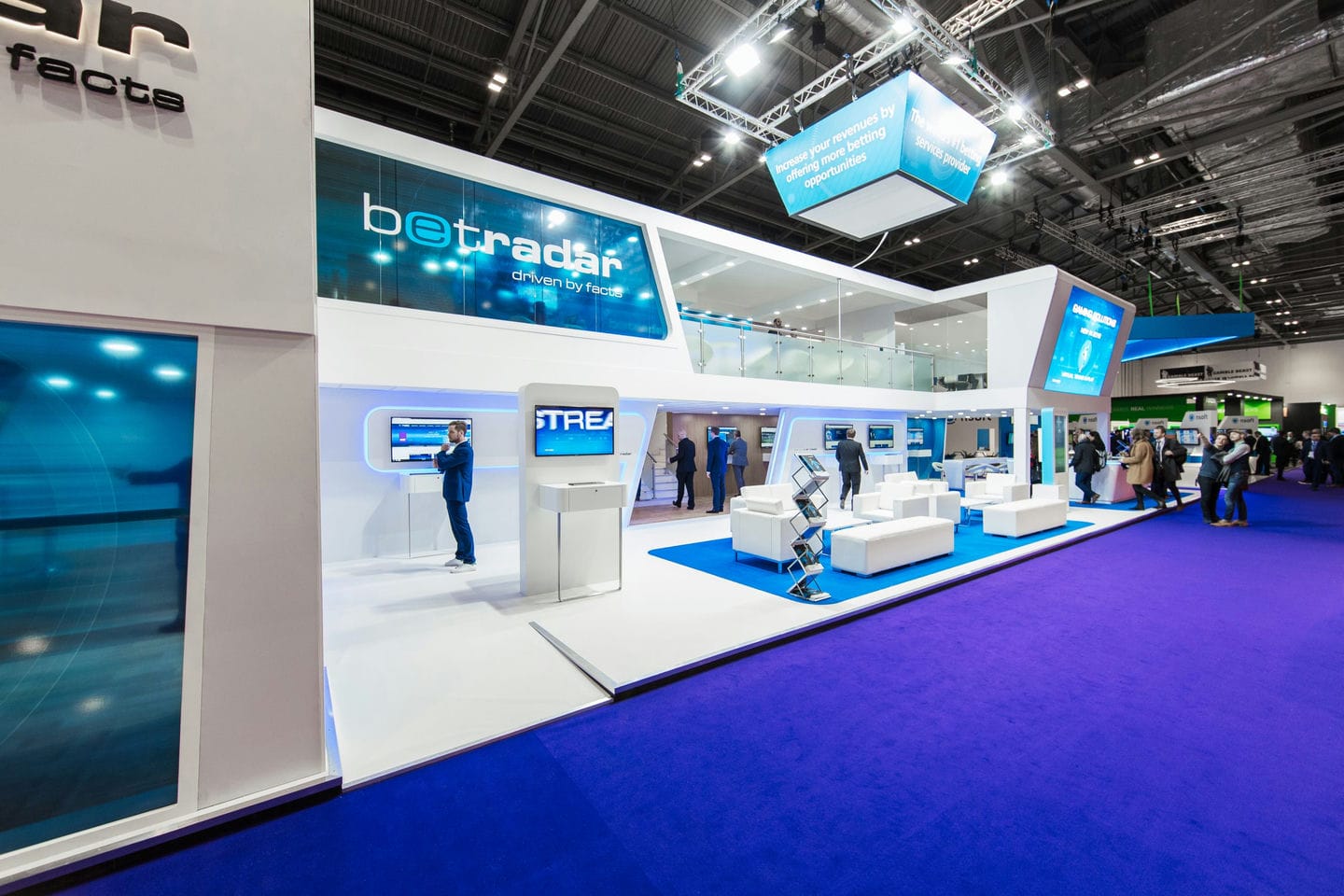
- Visualisations and Drawings – Here the presentation displays visuals of the impactful and striking 3D renders of the stand design. On average, 5-8 full pages of the designs from different views are shown, allowing the client to view it at multiple angles for a detailed understanding of the build
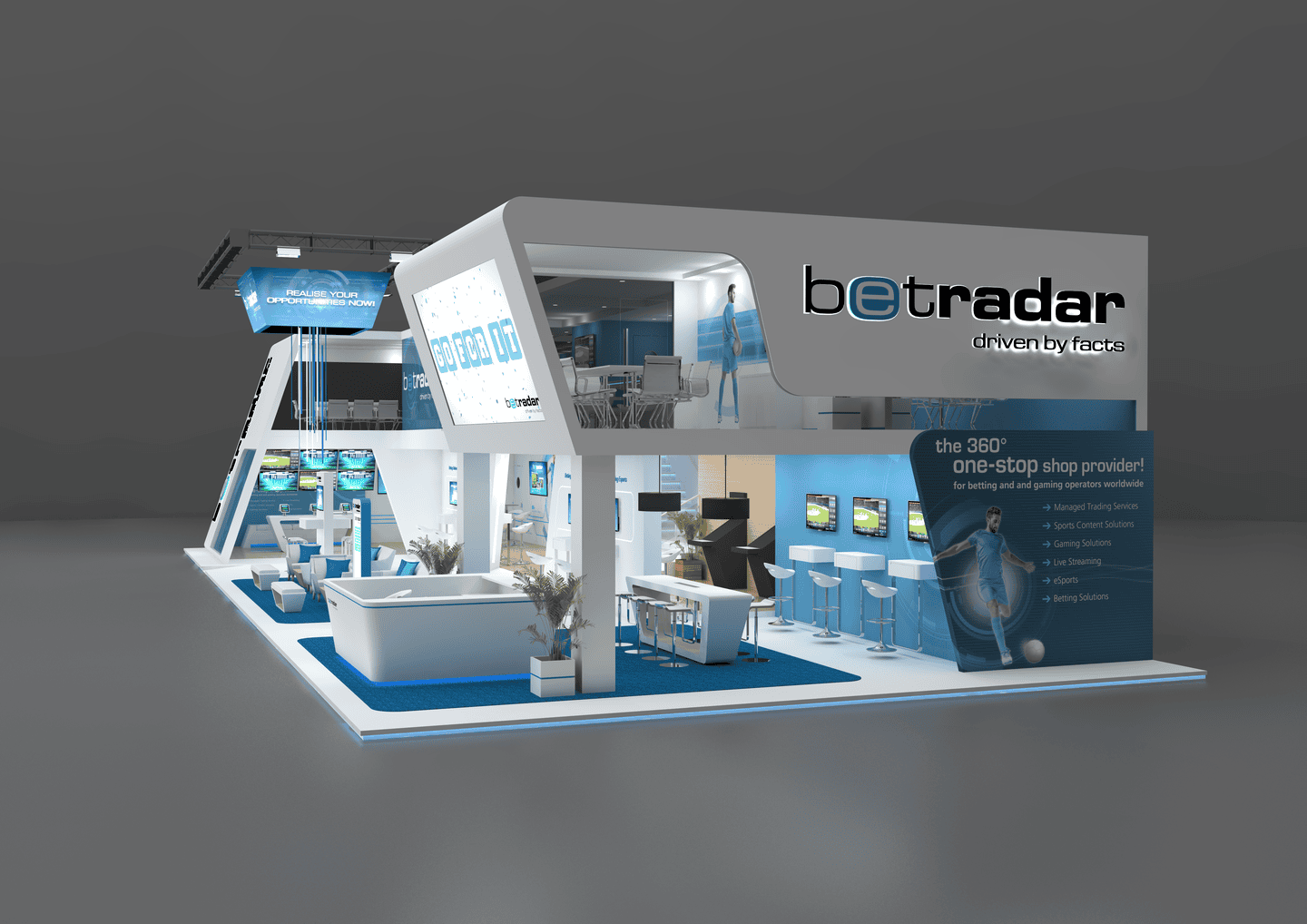
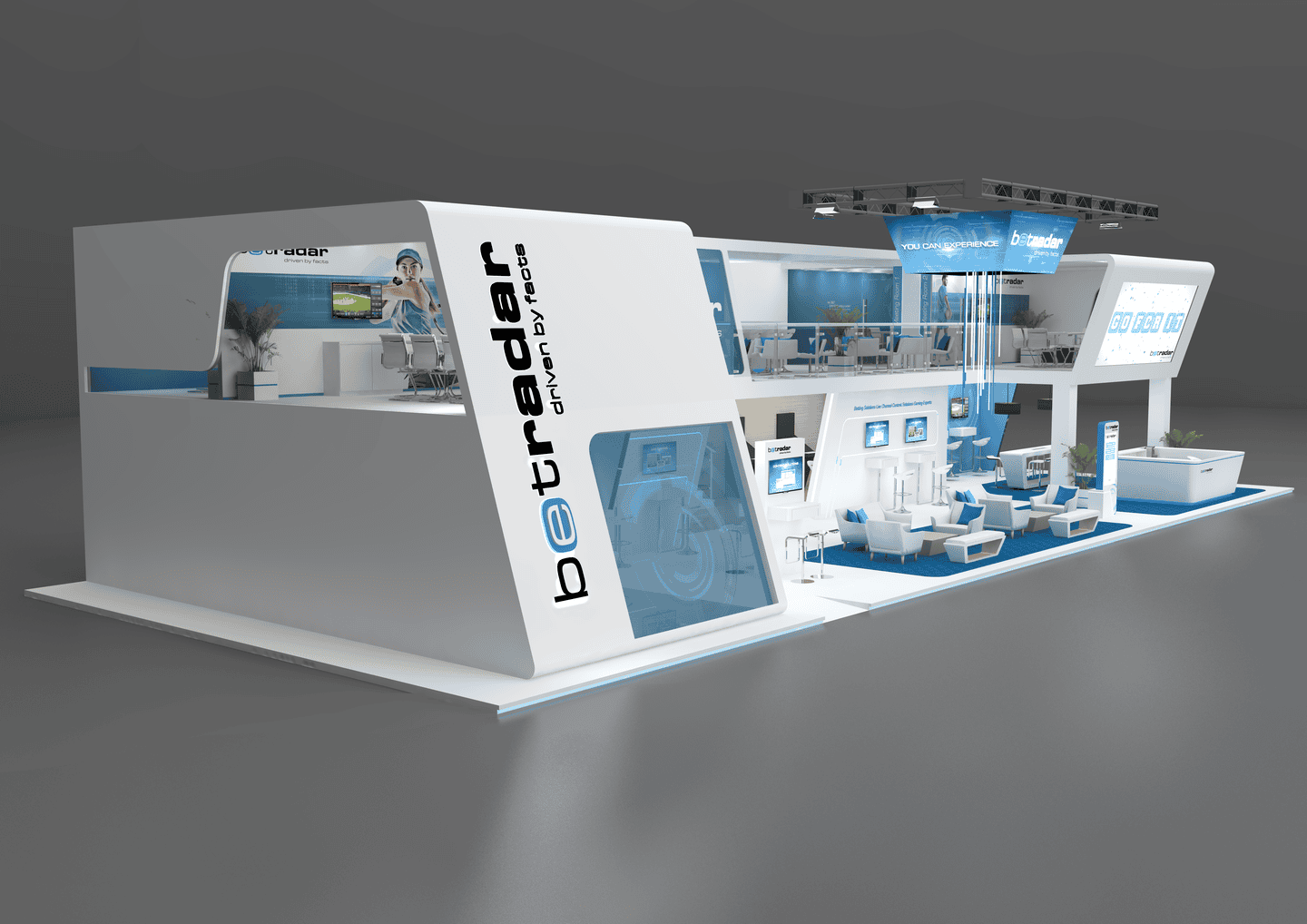
- Working Drawings – These drawings show the detailed plans and elevations of the stand design. It’s a blueprint for designers, manufacturers, production mangers and (of course!) the client to ensure everyone knows exactly the specifics of the proposed design, including all measurements, as well as electrical routes and power source units as required
- Interactive Options – Our design presentations also feature examples of how the client can amplify the visitor experience further with engagement solutions, including gamification, interactive technology, virtual reality and more
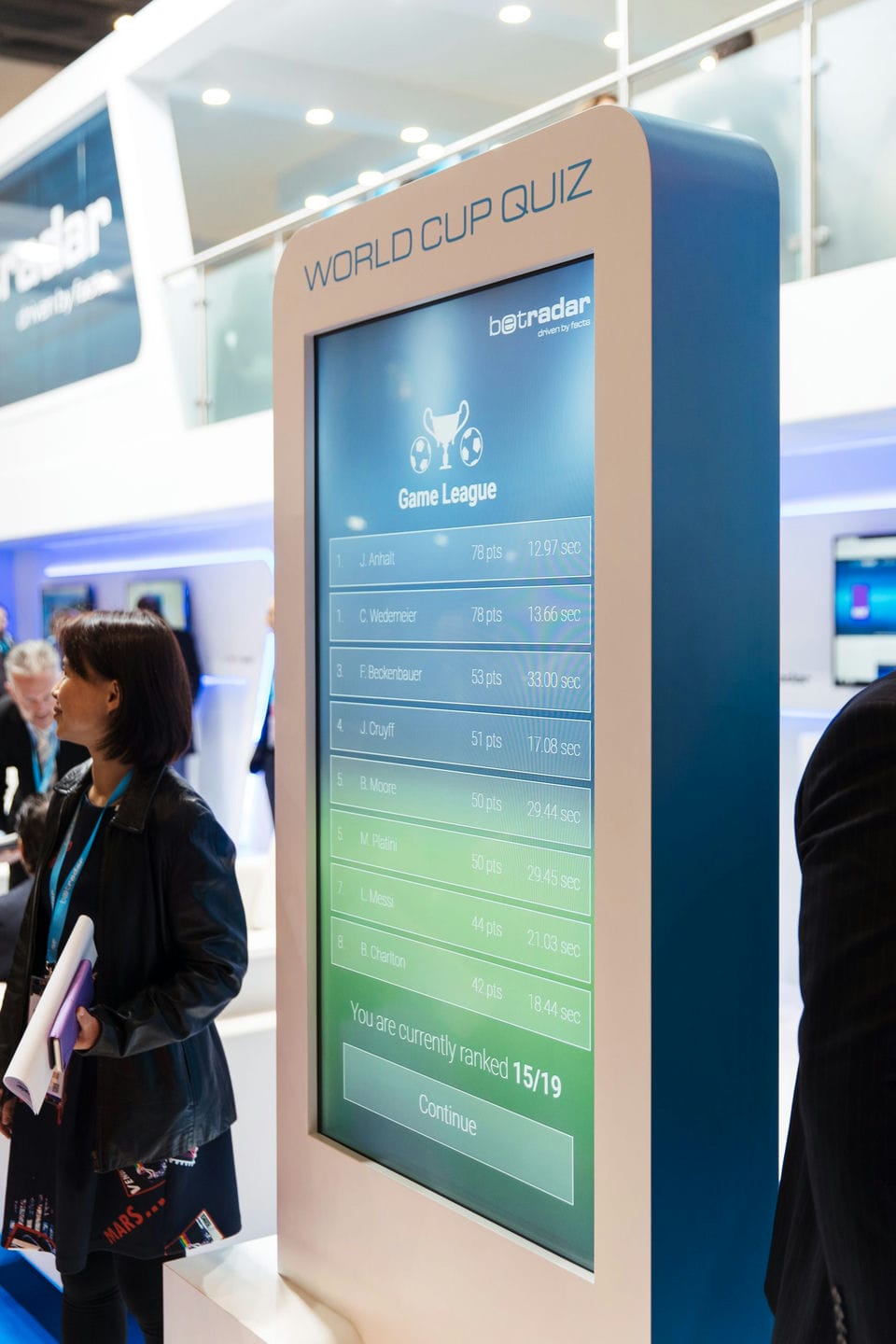
- Summary of Costs – This page will feature a detailed breakdown of the full cost of each build option, including optional extras to give the client complete freedom of choice
- Project Team – This is where we will introduce the key Identity people who are working on the project with this client, including photography, titles, bios and contact information
Summary
Each of these stages highlight the final vital steps of the design process our talented team of designers follow. This article creates a clear and detailed outline behind the beginning of creating an eye-catching, bold and bespoke exhibition event stand.
If you are interested in how Identity can assist you with your exhibition stand, please contact us by calling 01323 46911 or email us at letstalk@identitygroup.co.uk today.

